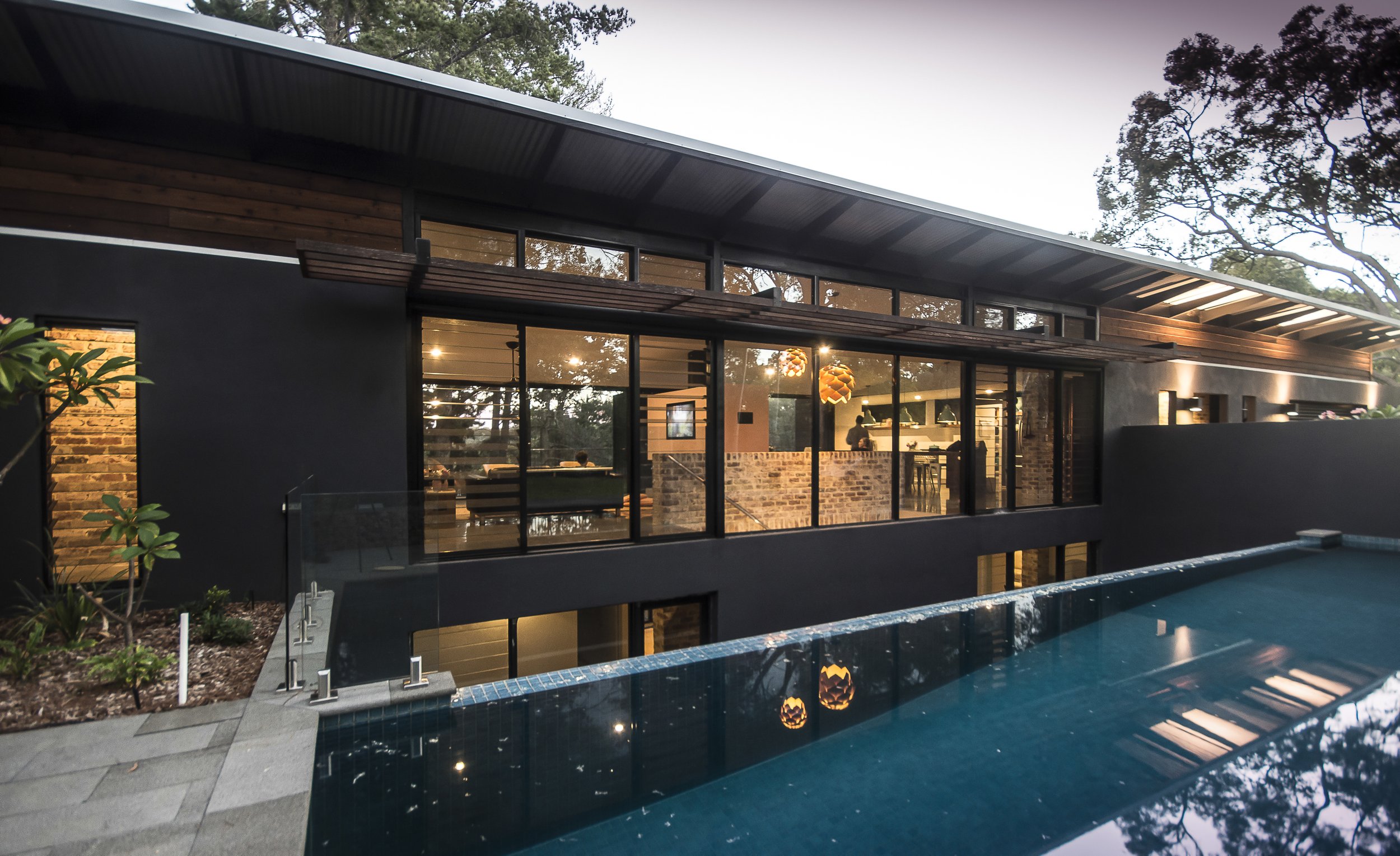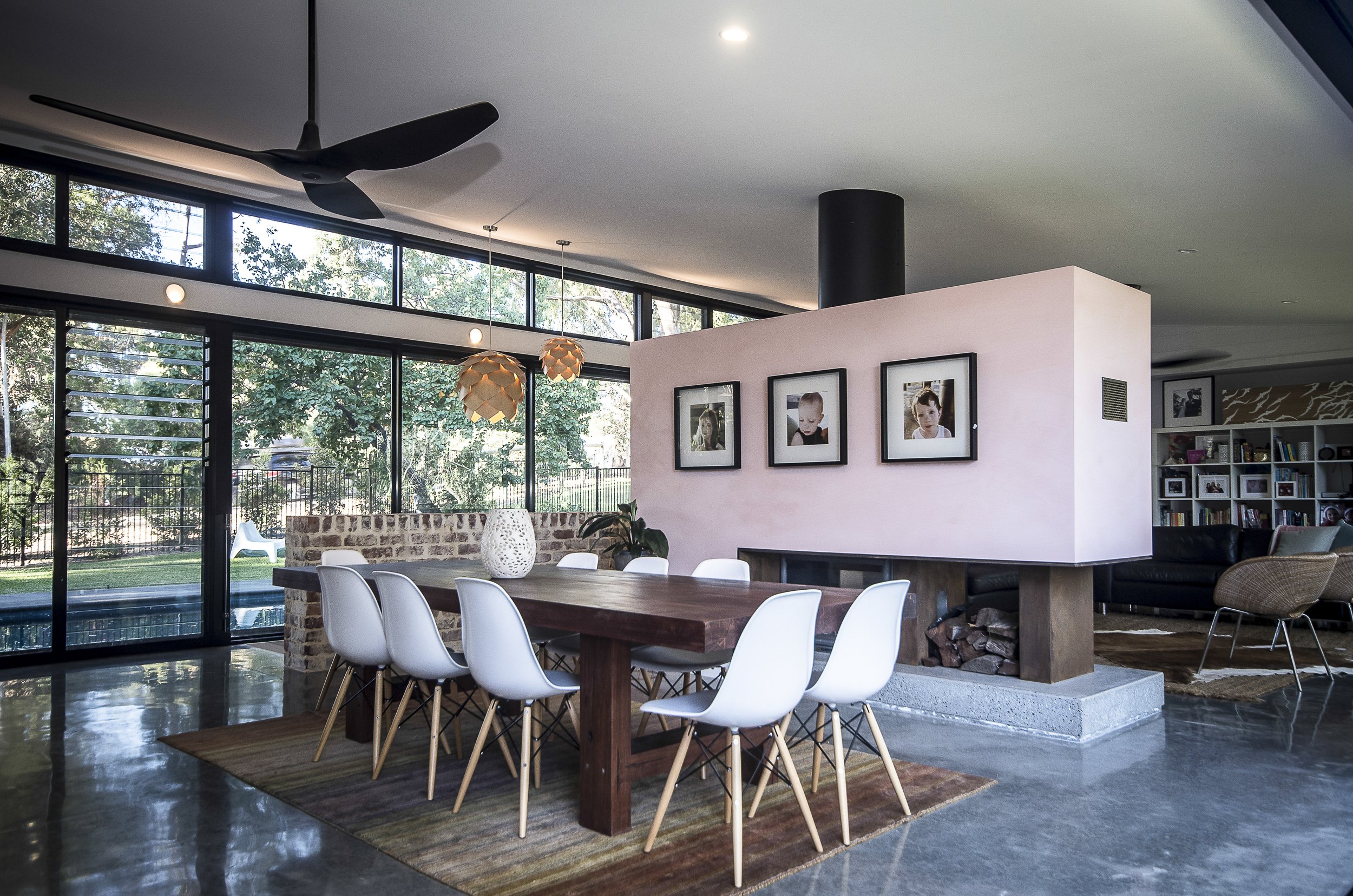
The Tree House | Glen Forrest
Awards | Gallery | Testimonial
A steeply sloping wooded site in the Perth Hills has been transformed by a striking solar passive home that is partially built into the earth on the lower level.
Conceived as a linear 'wall' in the landscape, the home opens to the northern sun, flooding the interiors with natural light and allowing spectacular views to the valley and trees beyond.
INTERIORS | Arcologic & Owners
PHOTOGRAPHY | Arcologic
BUILDER | Solterra Building Co
Recycled Karri timber from the Fremantle Woolstores has been carefully crafted into kitchen cabinets, stair treads and even a bespoke dining table.
A slow combustion wood fireplace forms a central feature, while the heat it generates is ducted to the bedrooms below. Strategically placed Breezeway louvres and Big Ass fans keep the home cool in summer by allowing breezes to naturally ventilate the rooms.

WHAT PEOPLE ARE SAYING
The Treehouse is an exemplar of how sustainable design measures can be incorporated to create both a sophisticated and functional outcome.
— BDAWA Jurors
2017 BDAWA Best Sustainable Design - Residential
2017 BDAWA Best New Residential Design $1 - 3Million
2017 National Association of Building Designers-Best Sustainable Design
AWARDS
CUSTOM HOMES
Our showcase of custom-built homes





































