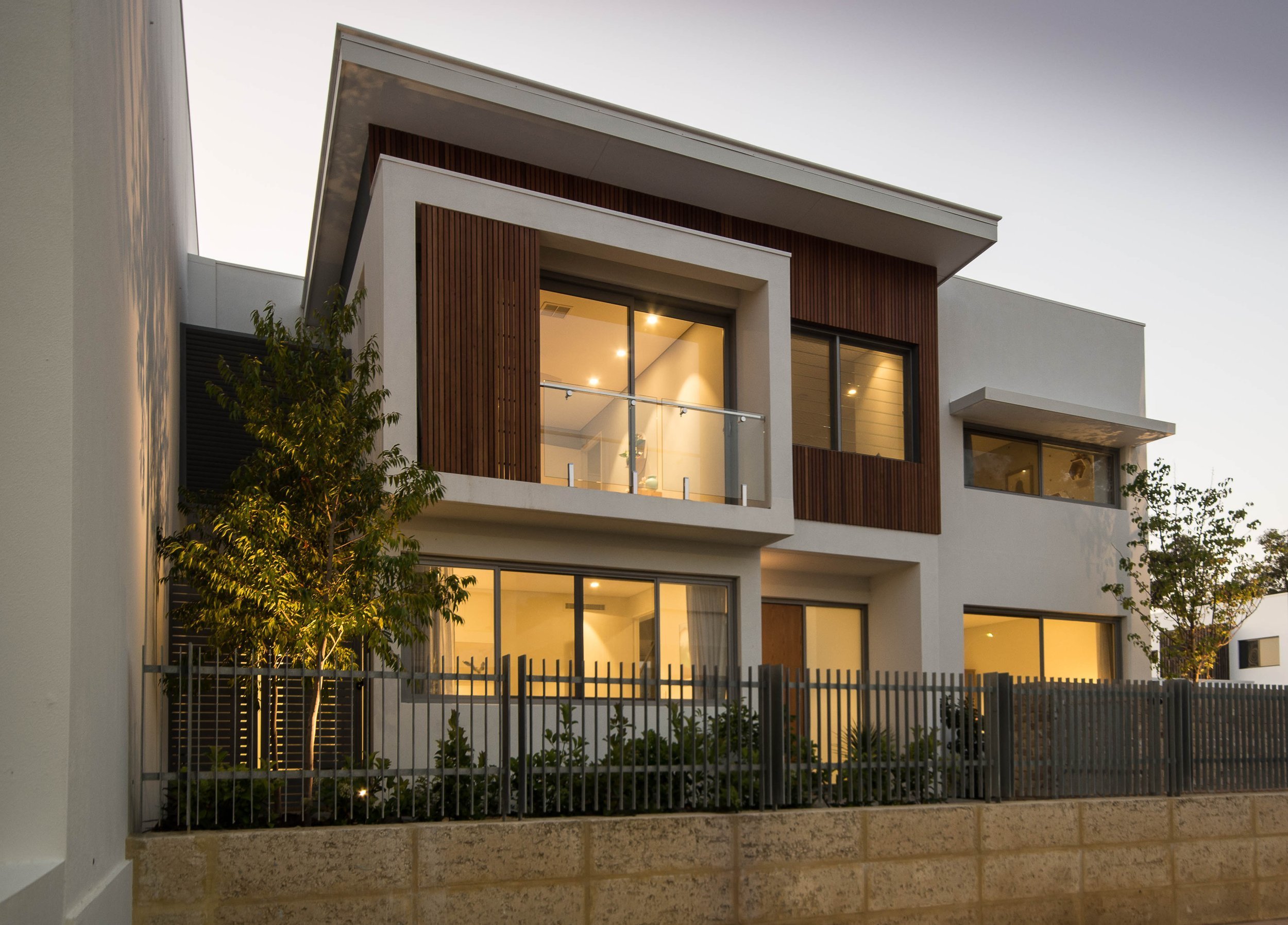
The Long House | Mount Pleasant
This narrow lot home is designed around a series of courtyards to allow natural light, summer breezes and winter sun into the home.
Designed for a young family, the home makes the most of a long, narrow lot by creating linked pavilions that allow clever zoning, privacy and interest. Spaces are designed to be multi-functional so that they can serve many purposes over the lifetime of the building.
The house is built using a mix of traditional and lightweight construction to save on time and associated costs.
INTERIORS | Arcologic & Owners
PHOTOGRAPHY | Dmax photographyBUILDER | Swell Homes

The home, although on a narrow lot, feels spacious and bright, and there is plenty of space for the owners to enjoy their love of gardening and for the children to enjoy the lap pool and pool house at the end of the garden.
2016 BDAWA Finalist for New Residential, 251 - 350Sqm’s.
AWARDS
CUSTOM HOMES
Our showcase of custom-built homes




































