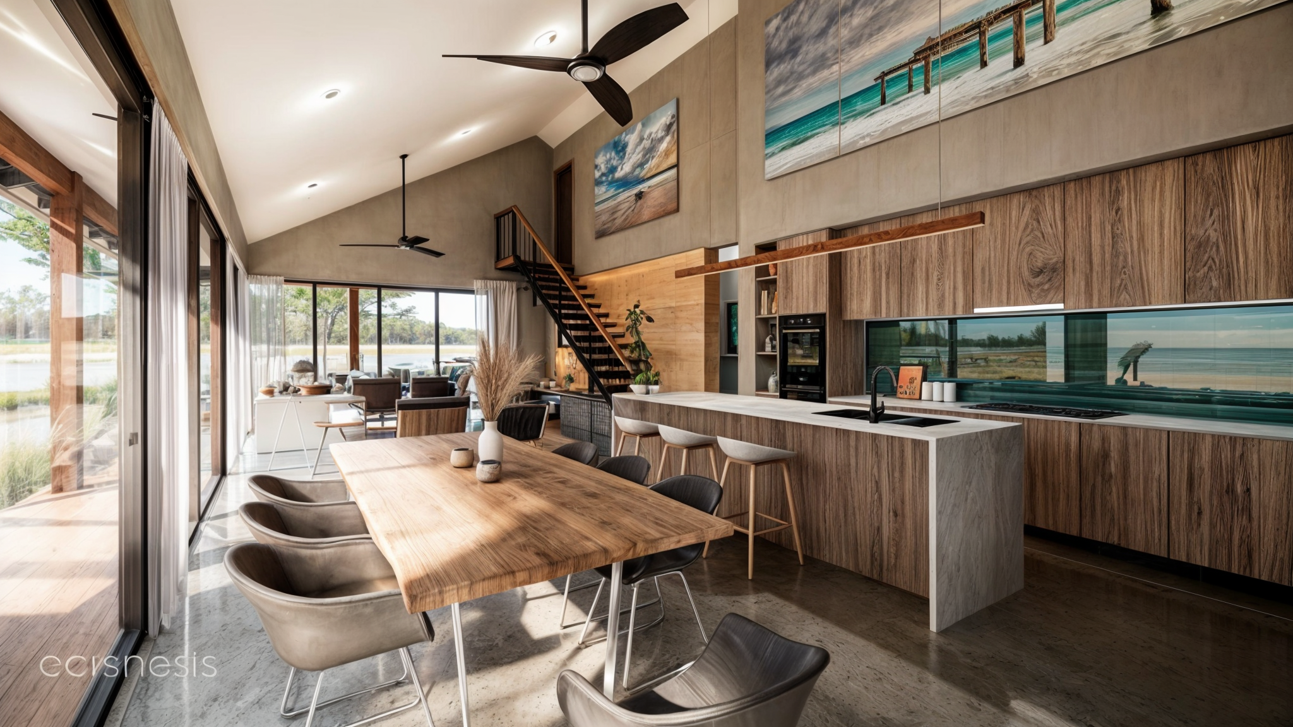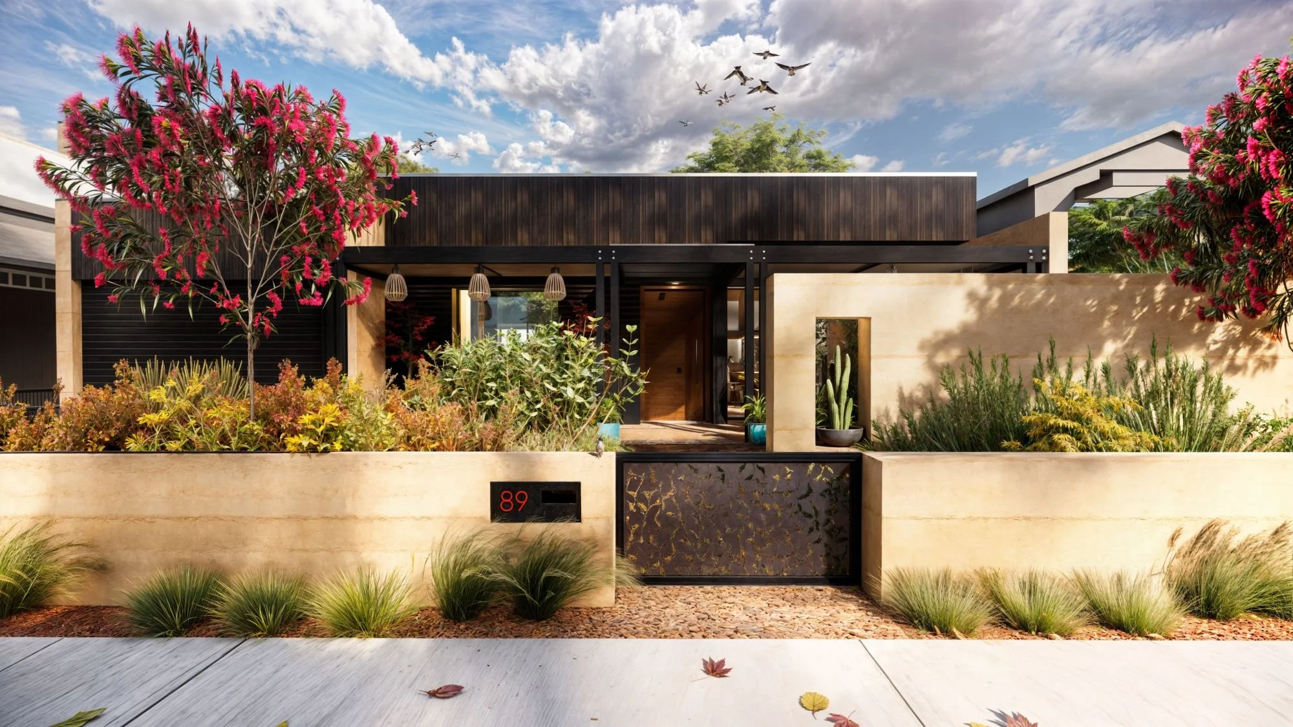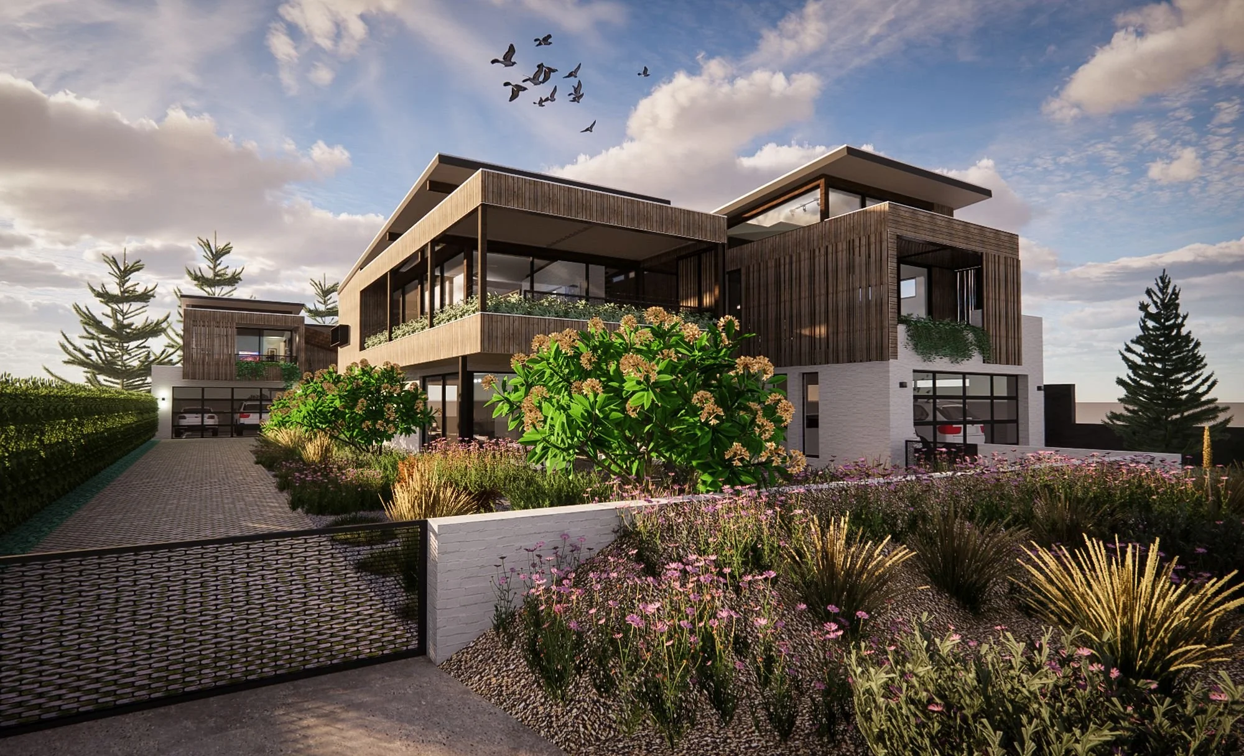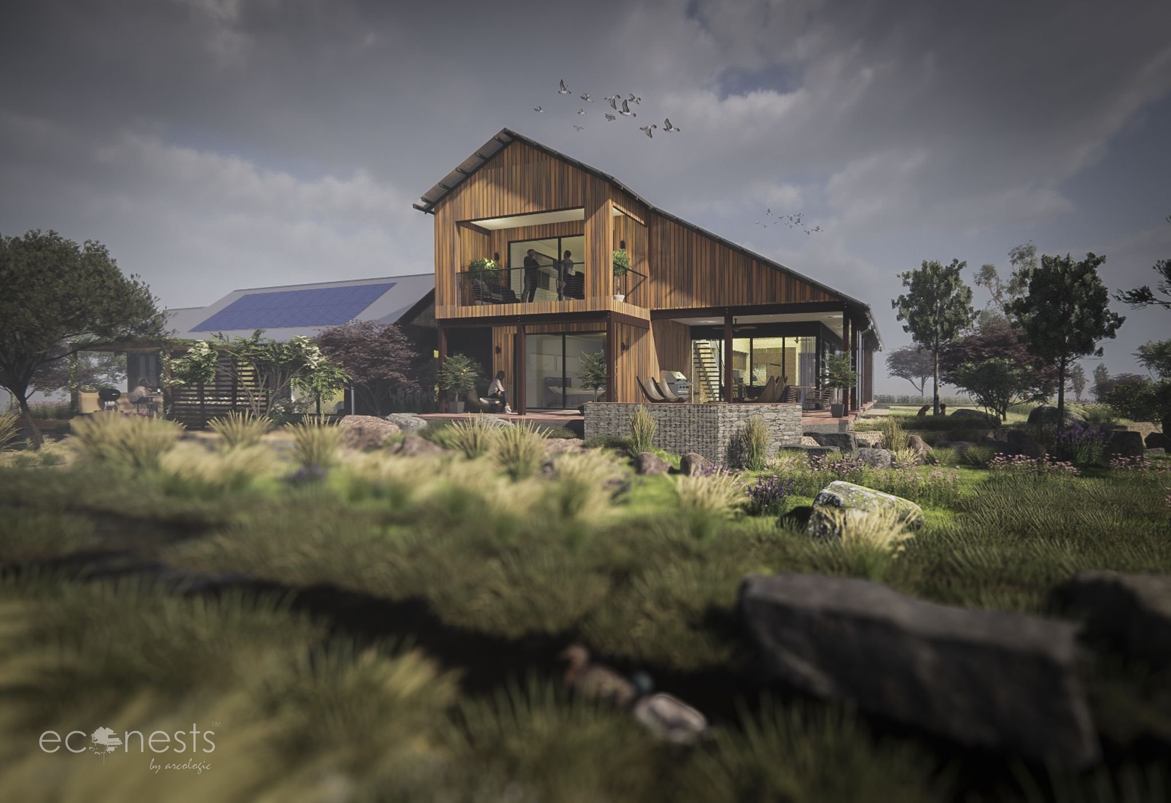
The Barn House | Witchcliffe Ecovillage
The Barn House explores ideas of blurring the inside and outside while using materials appropriate to the Ecovillage setting.
This two storey Barnhouse design was conceived to maximise views over the countryside and a dam in the distance. With timber cladding and rammed earth feature walls, the materials are rustic but appropriate to the setting.
INTERIORS | Arcologic
RENDERS | Arcologic
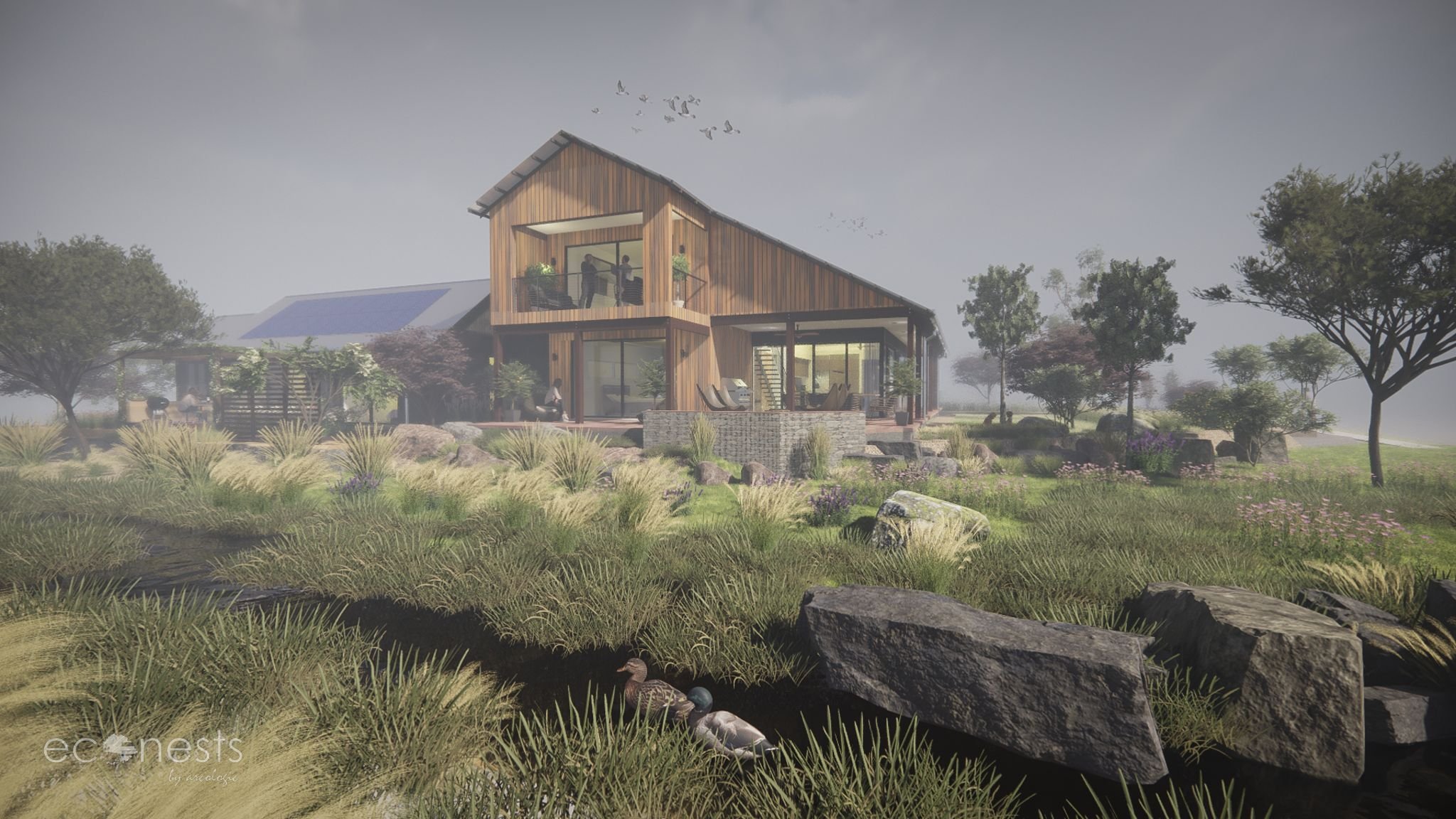
CURRENT PROJECTS
Our showcase of current projects

