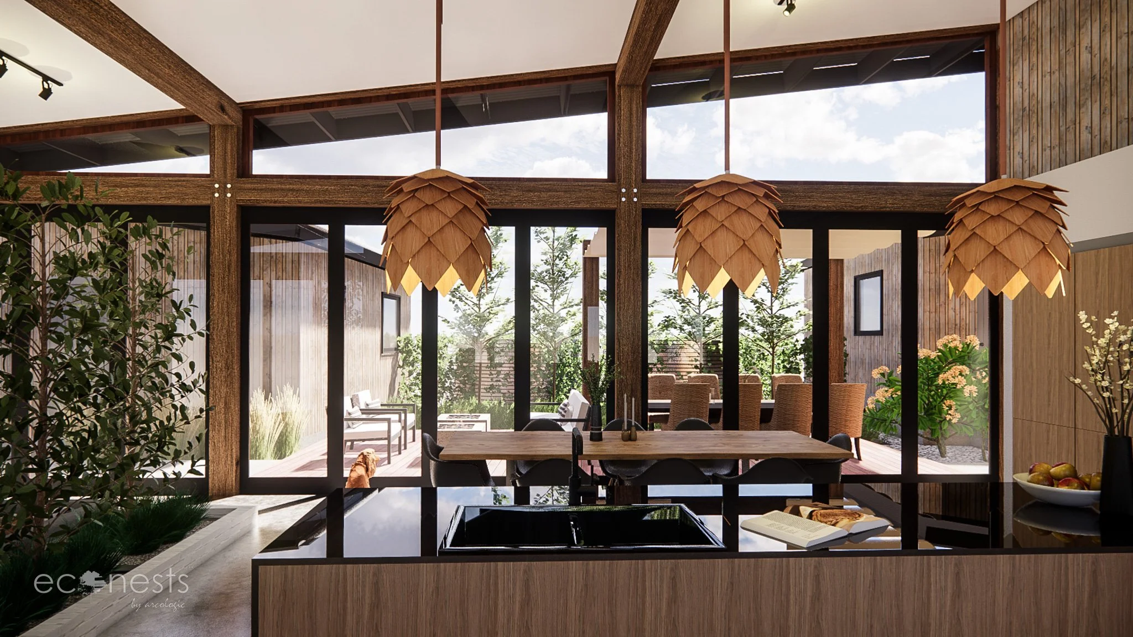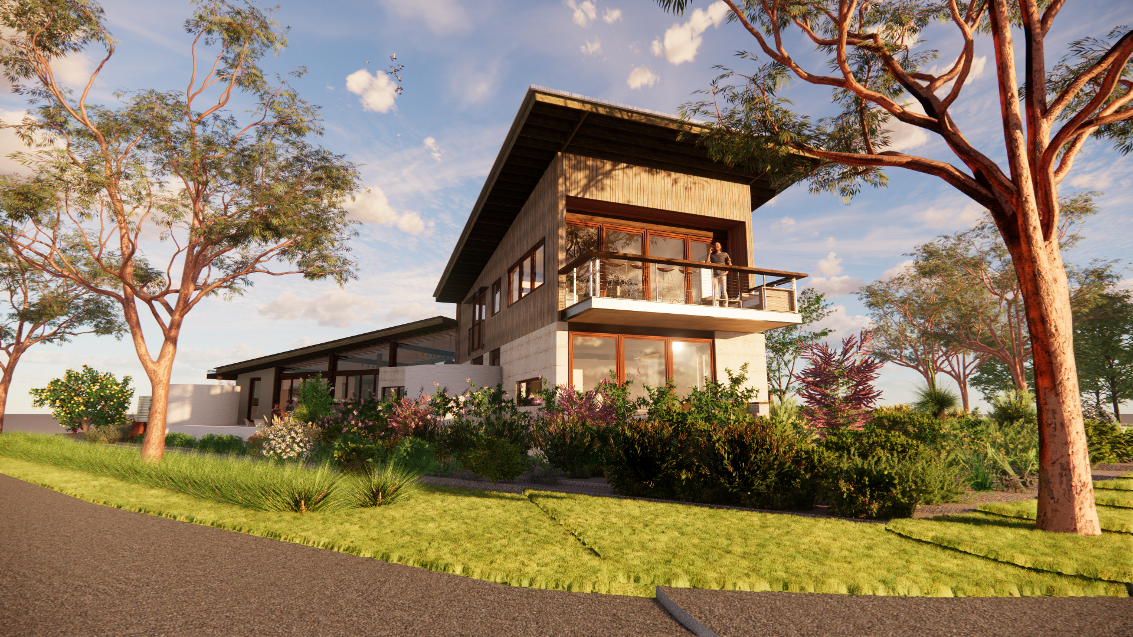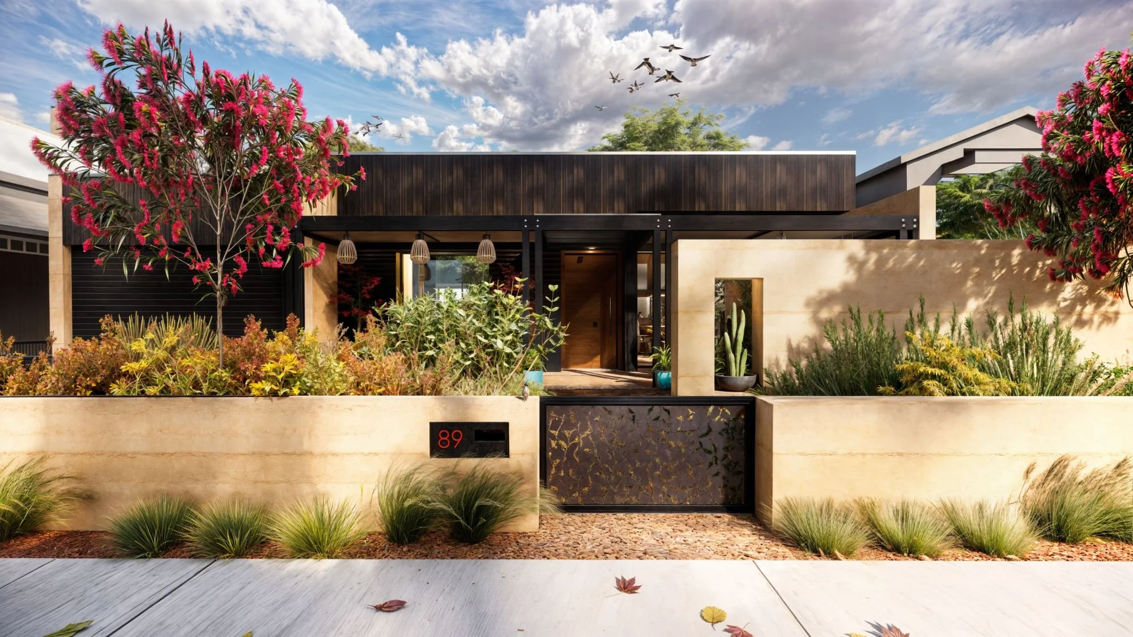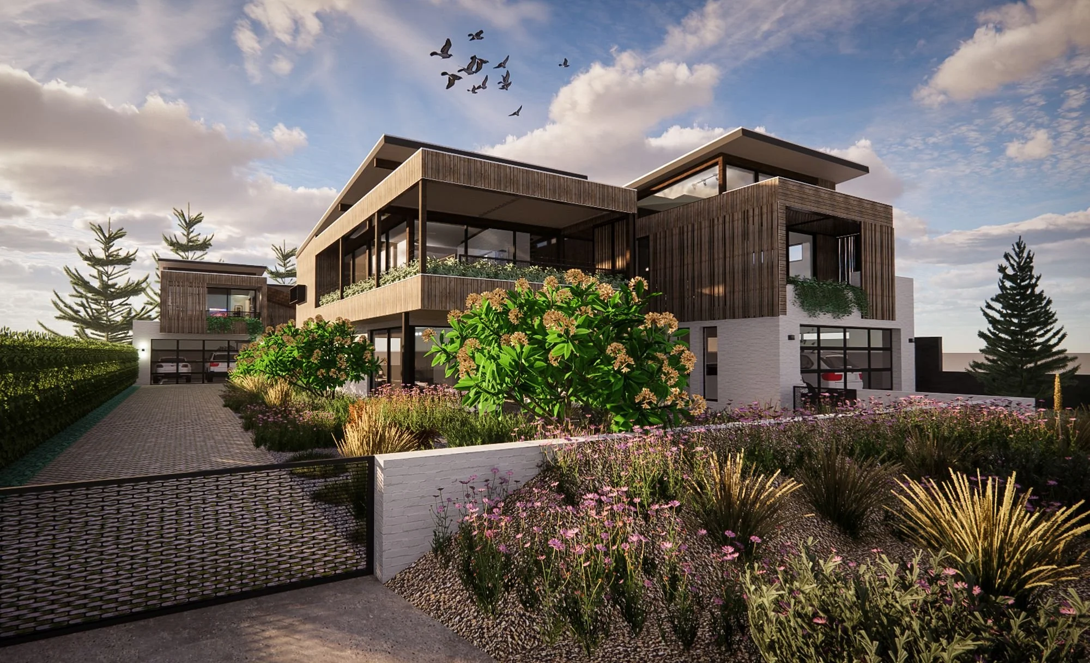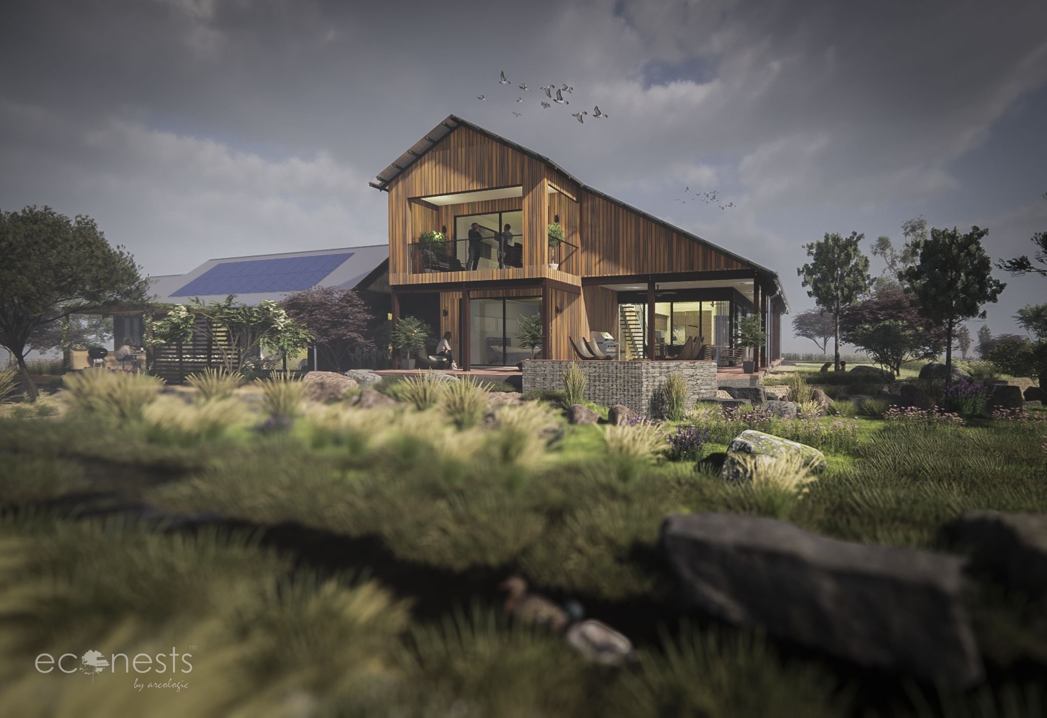
Kulbardi House | Witchcliffe Ecovillage
The Kulbardi House explores ideas of blurring the inside and outside while using materials appropriate to the Ecovillage setting.
The Kulbardi House is the first custom home we designed in the Witchcliffe Ecovillage. To be located on a prominent corner Lot overlooking the Middle Dam, the conservation area and the Commons , the home makes a strong statement within the spirit of the Design Guidelines. Inspired by the Client’s unique brief we developed a series of pavilions reminiscent of a cluster of farm buildings, with the main residence being a wedge shaped composition soaring upwards to maximise the views over the dam and the village beyond.
INTERIORS | Arcologic
RENDERS | Arcologic
BUILDER |Honeypot Homes

2021 Design Matters (WA) Best Residential Unbuilt Design
AWARDS
CURRENT PROJECTS
Our showcase of current projects








